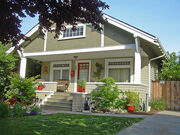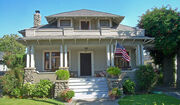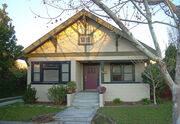(more about who formed the style and external links) |
(another picture, more about the origin of the style) |
||
| Line 1: | Line 1: | ||
[[File:Craftsman House.jpg|thumb|the front of a Craftsman style house]] |
[[File:Craftsman House.jpg|thumb|the front of a Craftsman style house]] |
||
| − | A '''craftsman style''' house is characterized by careful craftsmanship. Craftsman houses are generally modest in size and expense. This style was developed in the United States and emphasizes quality work to make a basic home well designed and affordable for "the masses". The style grew out of the British Arts and Crafts movement started by [[William Morris]] |
+ | A '''craftsman style''' house is characterized by careful craftsmanship. Craftsman houses are generally modest in size and expense. This style was developed in the United States and emphasizes quality work to make a basic home well designed and affordable for "the masses". The style grew out of the British Arts and Crafts movement started by [[William Morris]], [[John Ruskin]], [[Philip Webb]], and others in the late 1800s. (The style is also called Arts and Crafts.) Then U.S. [[designer]] and [[furniture maker]], [[Gustav Stickley]] popularized the style in America with a magazine called ''Craftsman'' where he published home plans in the style. [[Frank Lloyd Wright]] was also a noted designer of craftsman style homes. |
A common layout for a Craftsman house is 3 or 4 rooms on the first floor: a [[kitchen]] in the back, a [[living room]] in front, a [[dining room]], sometimes a [[bathroom]], [[den]] or [[office]]. [[Bedroom]]s are upstairs -- usually 2 or 3, one large and one or 2 small and a [[bathroom]]. If there is a [[garage]] it is usually detached in a classic Craftsman house. |
A common layout for a Craftsman house is 3 or 4 rooms on the first floor: a [[kitchen]] in the back, a [[living room]] in front, a [[dining room]], sometimes a [[bathroom]], [[den]] or [[office]]. [[Bedroom]]s are upstairs -- usually 2 or 3, one large and one or 2 small and a [[bathroom]]. If there is a [[garage]] it is usually detached in a classic Craftsman house. |
||
| + | [[File:Craftsman_House_3.jpg|thumb|left|Another example of a craftsman style home.]] |
||
The front of the house is normally symmetric, with a simple triangular [[roof]] sloping down to both sides and a [[porch]] in front. The yards are often small, narrow and larger in back. The combination of the porch and shorter front yard, especially in a neighborhoods with many Craftsman style homes that tend to have sidewalks feel very neighborhood friendly. These characteristics encourage neighbors to walk and to sit out facing the pedestrian traffic, stopping to talk or catch-up on the neighborhood news. |
The front of the house is normally symmetric, with a simple triangular [[roof]] sloping down to both sides and a [[porch]] in front. The yards are often small, narrow and larger in back. The combination of the porch and shorter front yard, especially in a neighborhoods with many Craftsman style homes that tend to have sidewalks feel very neighborhood friendly. These characteristics encourage neighbors to walk and to sit out facing the pedestrian traffic, stopping to talk or catch-up on the neighborhood news. |
||
| Line 31: | Line 32: | ||
* Architectural House Plans on [http://www.architecturalhouseplans.com/home_styles/craftsman_house_plans.php Craftsman House Plans] |
* Architectural House Plans on [http://www.architecturalhouseplans.com/home_styles/craftsman_house_plans.php Craftsman House Plans] |
||
* {{w-ref|American Craftsman}} |
* {{w-ref|American Craftsman}} |
||
| − | * |
+ | * [http://www.craftsmanperspective.com/ Craftsman Perspective] |
| + | * About.com's architecture section with [http://architecture.about.com/od/artsandcrafts/ig/Craftsman-Houses/ Craftsman House Pictures] and [http://architecture.about.com/od/periodsstyles/ig/House-Styles/arts-crafts007.--2w.htm 1905-1930: Arts and Crafts (Craftsman)] |
||
[[Category:Structures]] |
[[Category:Structures]] |
||
Revision as of 05:59, 25 September 2011

the front of a Craftsman style house
A craftsman style house is characterized by careful craftsmanship. Craftsman houses are generally modest in size and expense. This style was developed in the United States and emphasizes quality work to make a basic home well designed and affordable for "the masses". The style grew out of the British Arts and Crafts movement started by William Morris, John Ruskin, Philip Webb, and others in the late 1800s. (The style is also called Arts and Crafts.) Then U.S. designer and furniture maker, Gustav Stickley popularized the style in America with a magazine called Craftsman where he published home plans in the style. Frank Lloyd Wright was also a noted designer of craftsman style homes.
A common layout for a Craftsman house is 3 or 4 rooms on the first floor: a kitchen in the back, a living room in front, a dining room, sometimes a bathroom, den or office. Bedrooms are upstairs -- usually 2 or 3, one large and one or 2 small and a bathroom. If there is a garage it is usually detached in a classic Craftsman house.

Another example of a craftsman style home.
The front of the house is normally symmetric, with a simple triangular roof sloping down to both sides and a porch in front. The yards are often small, narrow and larger in back. The combination of the porch and shorter front yard, especially in a neighborhoods with many Craftsman style homes that tend to have sidewalks feel very neighborhood friendly. These characteristics encourage neighbors to walk and to sit out facing the pedestrian traffic, stopping to talk or catch-up on the neighborhood news.
Other common characteristics of a Craftsman house are the use of local, natural materials (local stone and wood), grouped windows, exposed beams, detailed woodwork or ceramic tiles. (Notice that the decorative elements tend to be labor intensive, but made of inexpensive materials. Originally a good home for someone who might be a first generation home owner in the U.S. and willing to put much work and pride into home care.)

Craftsman house
Styles
Other home styles:
- Colonial
- Contemporary
- Cottage
- Ranch
- Split Level
- Victorian
- Victorian
- Gothic
- the related Mission style
Related
External links
- Architectural House Plans on Craftsman House Plans
- Wikipedia's article on American Craftsman
- Craftsman Perspective
- About.com's architecture section with Craftsman House Pictures and 1905-1930: Arts and Crafts (Craftsman)