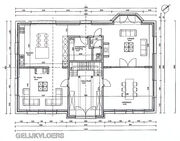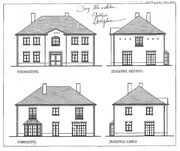
house plans - ground floor

house plans - overview (from 4 sides)
Architects design buildings and structures. A building can be built without an architect, but an architect's training includes learning how to meet building codes as well as designing to meet other goals, like energy efficiency.
Architectural drawings or blueprints show where rooms -- walls, doors, windows -- will be placed. They also indicate the placement for other infrastructure elements, like plumbing and elements of the electrical system (wiring, etc.). An architect also considers how the building will fit into its surroundings and the design elements -- if all the other buildings in the neighborhood are Gothic, which emphasizes the vertical lines, how would a style that emphasizes the horizontal, such as a Prairie style house by Frank Lloyd Wright, fit?
Architects do not usually become famous for their residential designs. (A few exceptions are listed below.) Residential housing is frequently built without an architect. An architect or architectural firm may be involved in designing a few basic designs, and then builders use variations on those basic designs to make many similar homes. Basic house plans can be found and purchased off of many Web sites.
Related
- structure
- blueprint
- Noteworthy architects
- Frank Lloyd Wright
- Walter Gropius
- I. M. Pei
- Gustav Stickley